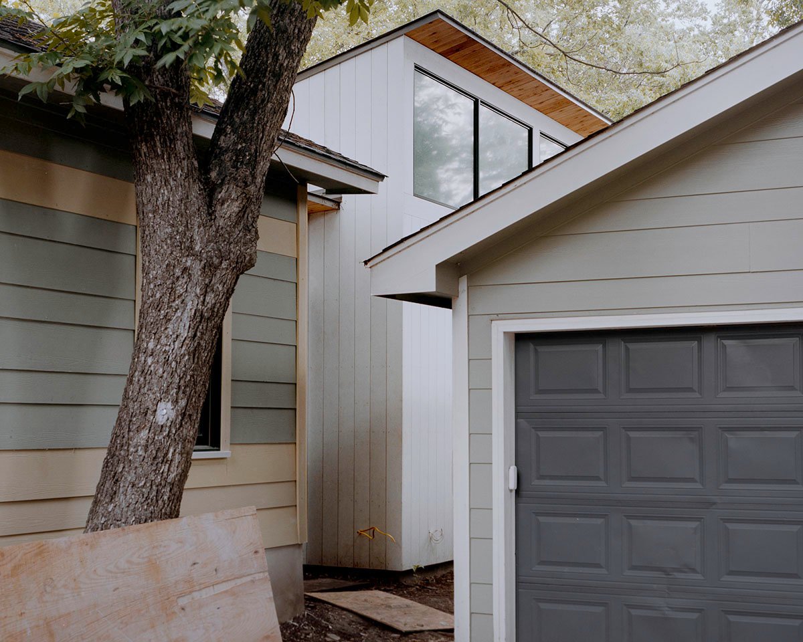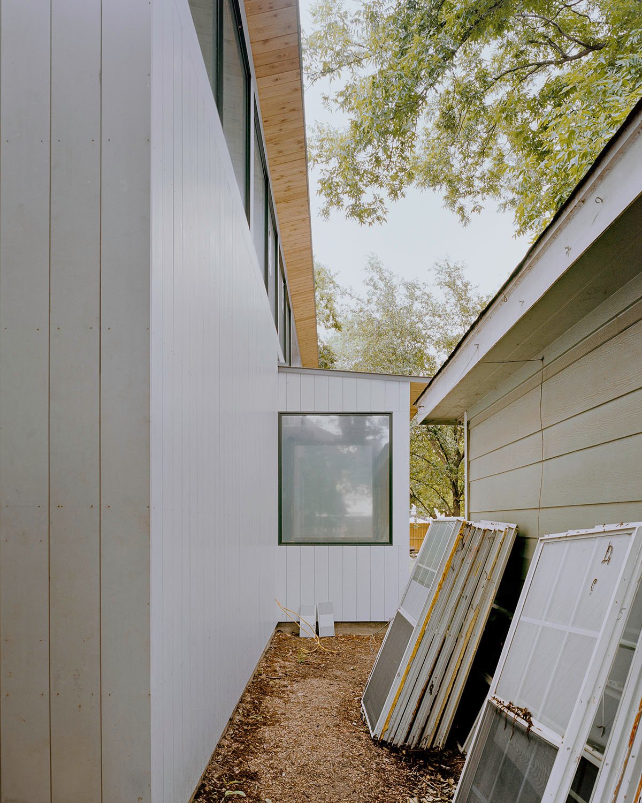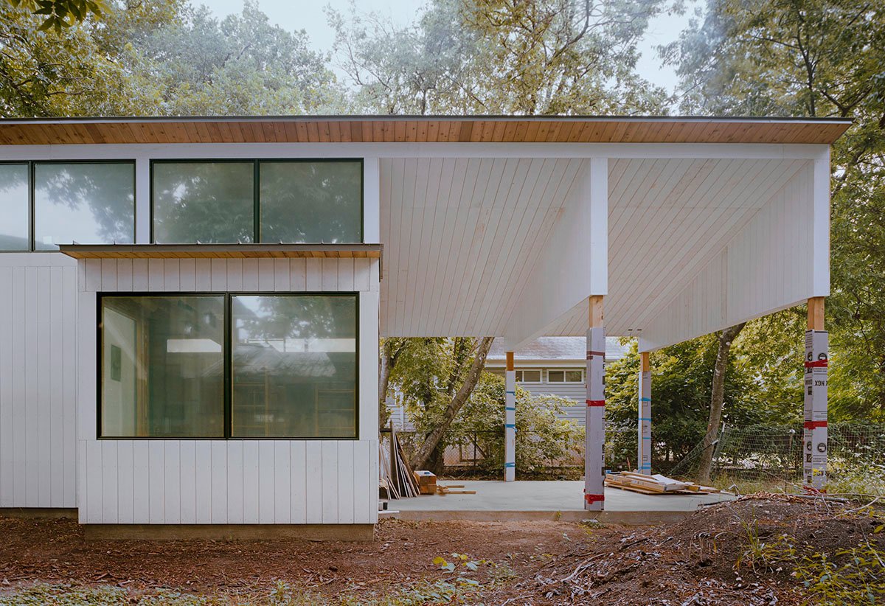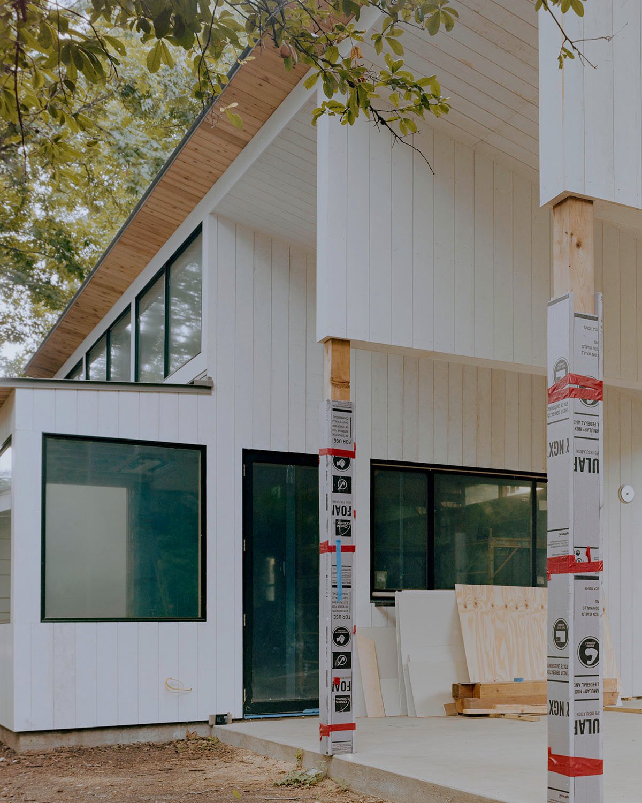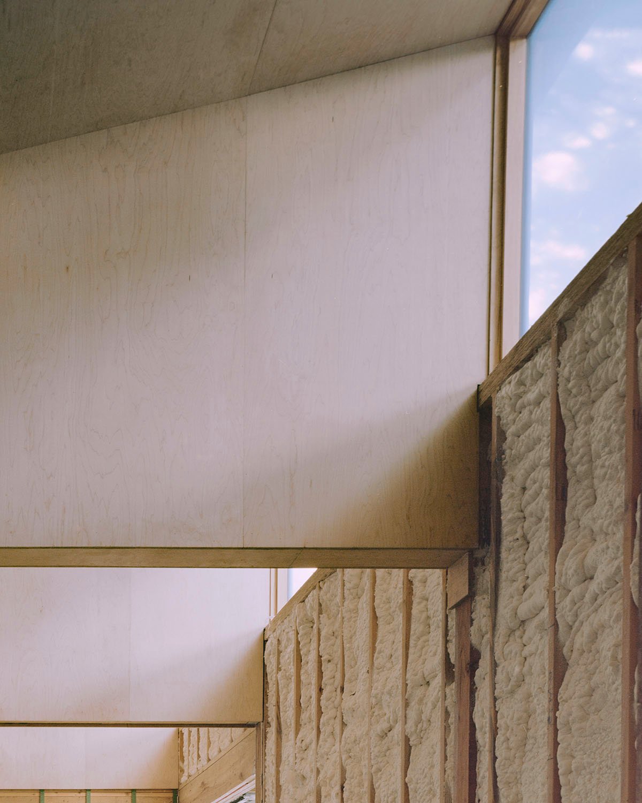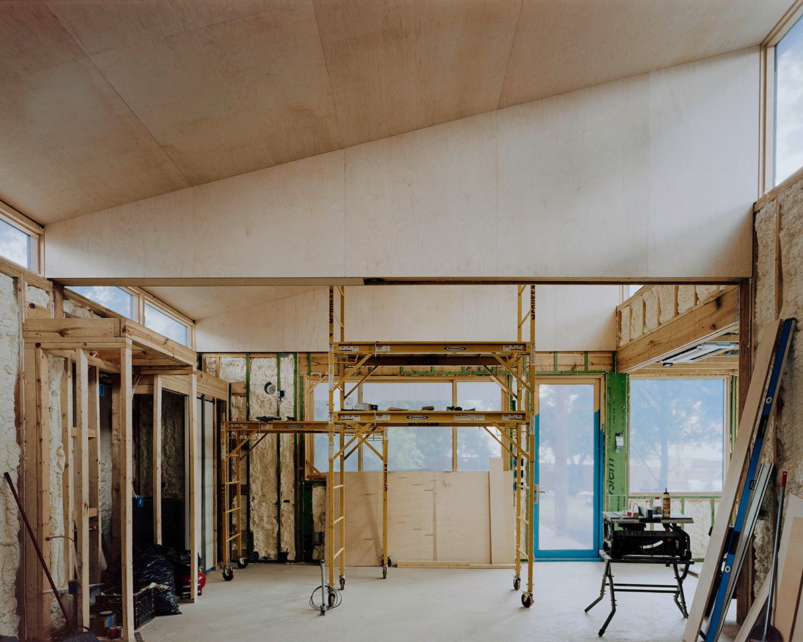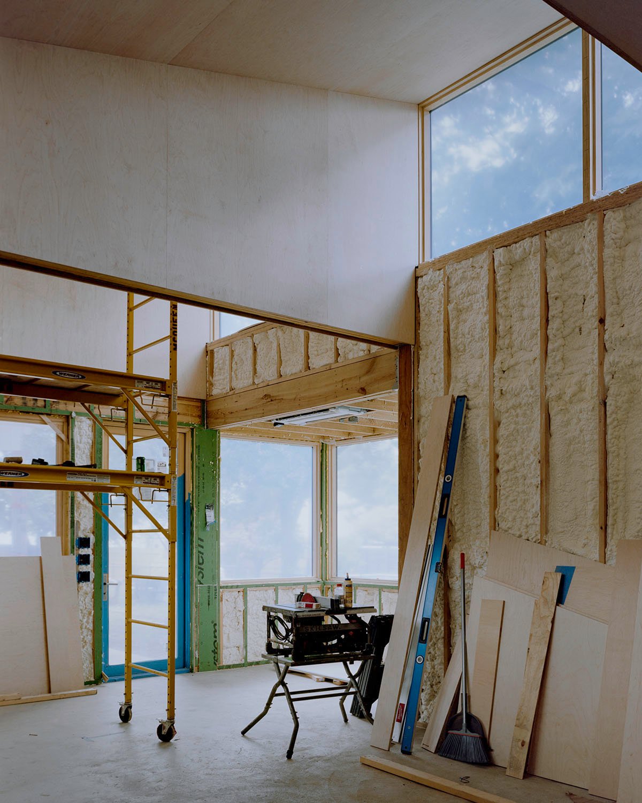Residential-Under Construction
Coffered House
This residential addition was designed to provide more direct access to the rear yard, currently underutilized by the residents. We flipped the program of the house, moving the master bedroom to the front of the house and creating new Living, Kitchen and Dining space to the rear of the existing house to capitalize on this new relationship. A covered Terrace further enhances the connectivity to the rear yard for this family of 4. Conceived as a simple trussed rectangle, we ganged the trusses together to make deep, plywood clad beams, the result a coffered ceiling that organizes the high windows south and north which provide ample and dramatic daylight.
