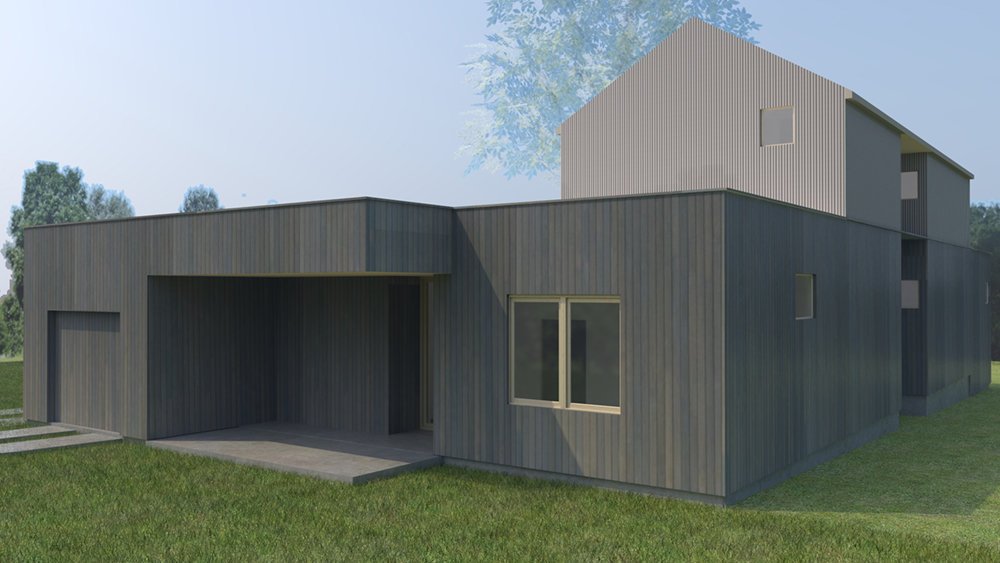Residential-Unbuilt
Lynnwood Houses
Lynwood Houses were designed for a north Austin resident interested in developing the lot next to his own personal property. Our mandate was to create a two-family residential development but otherwise were afforded creative latitude in the design. The front, larger structure contains a one story entry while the upper floor is set back from the street to maintain a similar scale of the neighborhood. It is a courtyard layout with deference to a large protected Pecan tree in the middle of the site. The rear structure is an ADU for a send residence, accessed along a privacy wall that maintains separation between the two houses. Materials are stained wood and corrugated metal.



