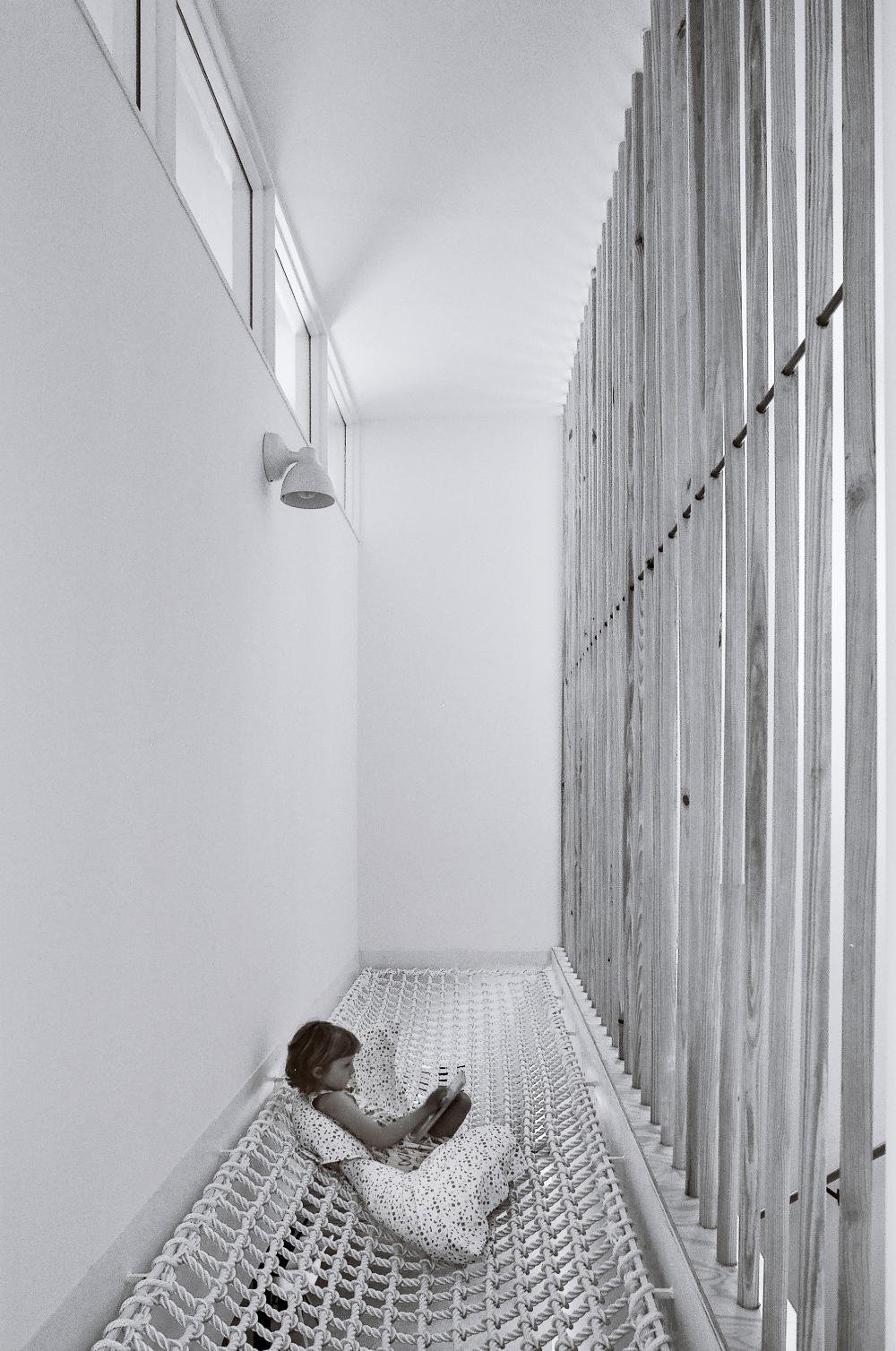Residential
Sisters House
This two-family residence was designed for two sisters who wanted to live both independently and collectively. The scheme provides accommodation for both private and shared living for two families under essentially one roof. The private spaces are connected by a shared rear porch and yard.
The budget-oriented construction consists of simple volumes with high ceilings and strategically placed openings, a limited palette of materials and simple, yet elegant detailing.
Photography Credit: Leonid Furmansky
The budget-oriented construction consists of simple volumes with high ceilings and strategically placed openings, a limited palette of materials and simple, yet elegant detailing.
Photography Credit: Leonid Furmansky











